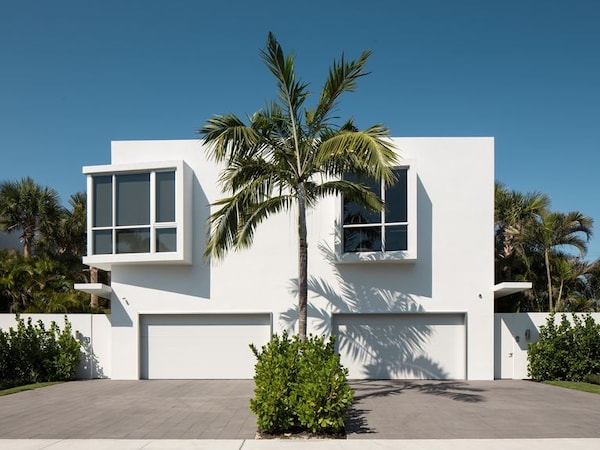Ferienwohnungen & Ferienhäuser in Little Compton
Finde Unterkünfte ganz nach deinem Geschmack

Häuser
- Einfach sorglosMit unserer Mit-Vertrauen-Buchen-Garantie bieten wir dir rund um die Uhr Unterstützung
- Mehr gemeinsame MomenteVon der Buchung bis hin zum Aufenthalt – der gesamte Vorgang ist einfach und unkompliziert
- Die gleiche Privatsphäre wie zu HauseGenieße Vorzüge wie eine voll ausgestattete Küche, Waschmaschine, Pool, Garten und mehr
- Mehr Urlaub für weniger GeldMehr Platz, mehr Privatsphäre, mehr Annehmlichkeiten – mehr Wert
Buche ein Feriendomizil für deine Reise nach Little Compton
Lass dich bei einem Aufenthalt in einem Feriendomizil in Little Compton von dem einmaligen Charme der Umgebung verzaubern. In der Gegend gibt es alles Mögliche zu sehen und erleben. Wie wäre es mit einem Aufenthalt in einem Feriendomizil? Diese bieten häufig eine voll ausgestattete Küche, einen Internetzugang und eine Waschmaschine.
Sightseeing in und um Little Compton
Bist du auf der Suche nach Events und Tickets für deinen Besuch in der Stadt? Auch wenn es verlockend ist, in deiner gemütlichen Ferienunterkunft zu bleiben, solltest du dich hinauswagen und erkunde, was Little Compton zu so einem tollen Urlaubsziel macht. Dies sind einige der beliebtesten Attraktionen, die es zu entdecken gilt, – alle im Umkreis von 48 km vom Stadtzentrum:
- Fairytale Farm (8,2 km)
- The Model Village (13,4 km)
- Cotswold Farm Park (15,3 km)
- Crocodiles of the World (21,5 km)
- Cotswold Wildlife Park (22,1 km)
- Cotswold Falconry Centre (7,8 km)
Erkundung der Naturlandschaft von Little Compton
Ganz gleich, ob du auf der Suche nach aufregenden Outdoor-Aktivitäten bist oder einfach nur die Landschaft genießen möchtest, Little Compton ist ein toller Ort, um die Natur voll auszukosten. Dies sind einige der fantastischsten Sehenswürdigkeiten, alle innerhalb von 48 km vom Stadtzentrum:
- Batsford Arboretum (8,7 km)
- Cotswold Way (14,2 km)
- Hidcote Manor Garden (15,3 km)
- Snowshill Manor and Garden (16,9 km)
- Rousham House and Gardens (22,5 km)
- Shakespeares Geburtshaus (25,6 km)
Beförderung nach und rund um Little Compton
Der nächstgelegene Flughafen liegt in Flughafen Oxford (OXF), 26,3 km vom Stadtzentrum entfernt. Wenn du keinen bequemen Flug für deine Reise findest, könntest du auch nach Flughafen Coventry (CVT) fliegen, das 45 km entfernt ist.








